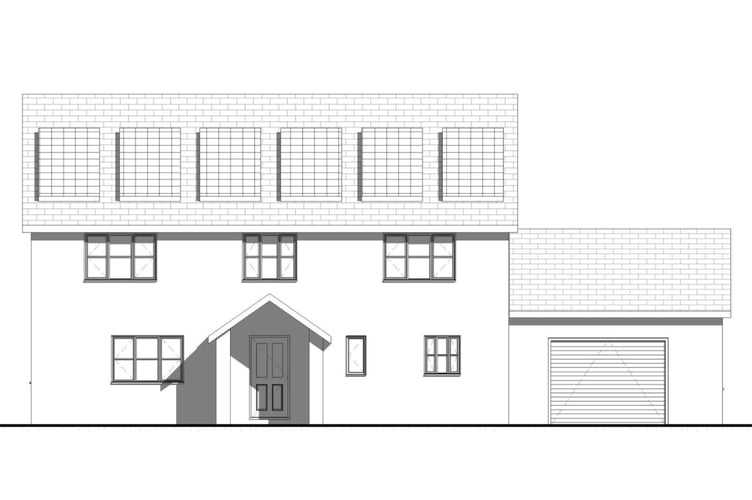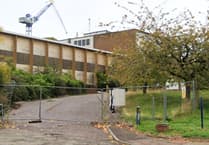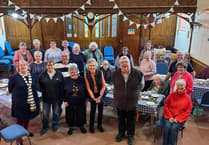PLANNING permission is being sought to demolish two barns and build three homes at Spencecombe near Crediton.
George Mortimer of GA Mortimer and Sons wants each of the two-storey houses to have four bedrooms, a garage and enough parking space for two cars.
The walls of each property would be rendered blockwork, the windows double-glazed uPVC and the roofs natural slate.
Each home would have its own sewage treatment plant, from which water would be discharged into a nearby watercourse.
Mr Mortimer already has permission to convert one of the barns into three single-storey houses.
“The main advantage of the new house design compared to the conversion is its reduced scale in terms of eaves height and generally massing of the building,” planning documents argue.
“The ability to build a new property means that the dwelling can be more sympathetically designed in order to better assimilate with the other properties within the small settlement of Spencecombe.
“Having a steeper pitched roof reduces the bulkiness of the elevations and will enable the houses to site better alongside the adjacent house and cottages.
“In addition, the new design incorporates solar panels which will generate electricity for the property.
“Another advantage of new builds compared to conversions is that they can be better insulated, have less issues regarding thermal bridging, especially where new materials meet the existing structure, and can achieve higher levels of air tightness.
“It is worthy of note that these proposals also include removal of an adjacent agricultural building which was not included with the original Class Q conversion.
“The logic behind this, is that it would be inappropriate to have an agricultural building still operational between the three proposed dwellings and the existing houses at the site.
“Removal of this barn and use of the brownfield site will enable this area of the holding to become fully residential.
“These dwellings will not be additional dwellings but as replacements for the already approved homes, however they will provide slightly greater floor area and properties of a higher build standard.”
Mid Devon District Council will decide whether to grant or refuse permission soon.
You can see the application on the council’s website under reference 25/01180/FULL.
Members of the public have until Tuesday, September 16 to comment on the proposals.
To see more public notices and planning applications, visit: publicnoticeportal.uk.





Comments
This article has no comments yet. Be the first to leave a comment.