This Grade II listed country house was once home to a rock star and sits in nearly 50 acres of land.
Hooperhayne, in Colyton, is based on a Devon longhouse, the oldest part of which was built between 1520 and 1530 according to Exeter Library archives, with original features such as timber beams and traditional fireplaces.
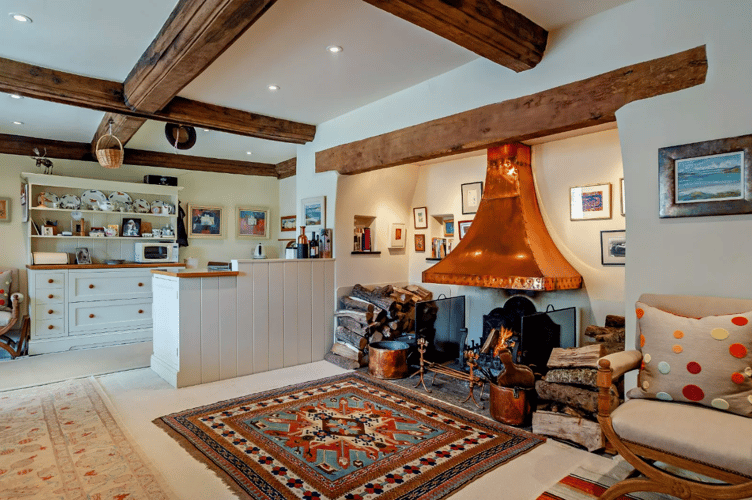
In the Victorian era Hooperhayne was enlarged and a south-facing wing was built, and was home to a squire, as noted in W.G Hoskins’ book ‘Devon’ (published 1954).
The property’s history expands even further, as Jethro Tull guitarist Martin Barre lived there with his family until 2007 and even had a recording studio in the large barn across the garden.
In the original part of the house are three reception rooms, of which the central one features moulded beams and an inglenook fireplace.
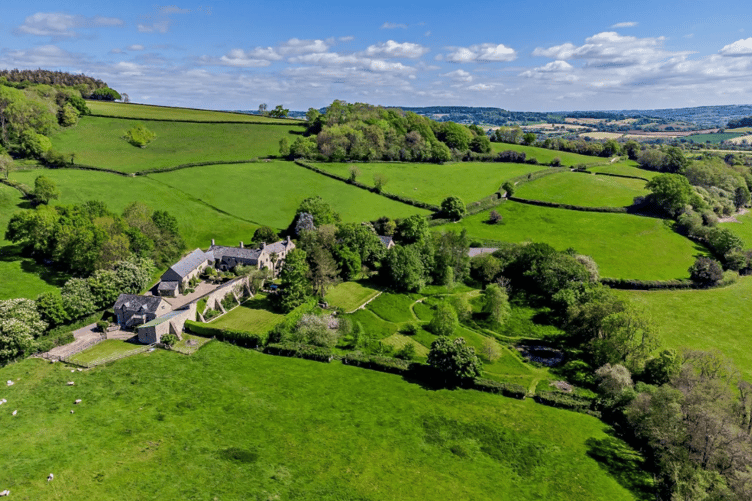
To one side is the formal dining room and the other is the sitting room, a dual-aspect room with views and an open fireplace.
The upstairs of the original longhouse is configured as three bedrooms and two bathrooms.
In the extended wing, there is a double-height reception hall with direct access to the south terrace and a large drawing room which was once the billiards room.
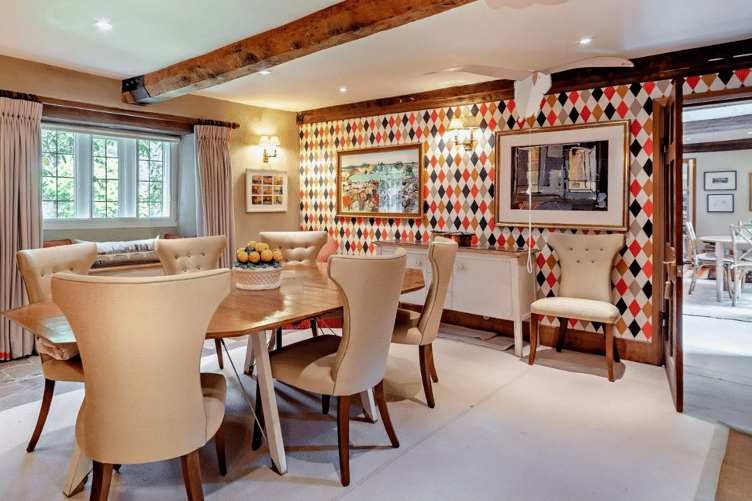
The kitchen includes an electric Aga cooker and integrated appliances, and is adjacent to a dining room, as well as a sunroom and two large playrooms.
Also on the ground floor is a study with French doors to the east garden, as well as a cloakroom, a utility room, a drinks room and an octagonal feature room.
Upstairs, there is a galleried landing, two bedrooms with "exceptional views” and two bathrooms, plus a loft space.
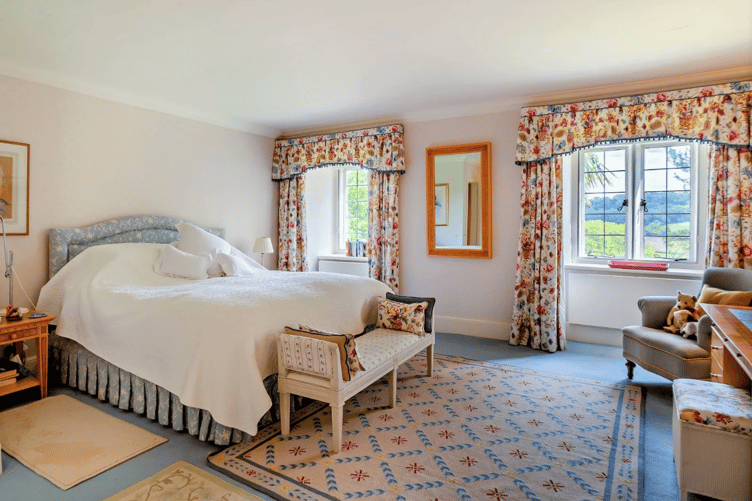
As well as the main house, there is a detached two-storey cottage which offers further accommodation.
Outside, there are 49 acres of land, including a cobbled yard, two double garages, stables, and stores, plus the former recording studio in the barn.

The south part of that barn has planning permission for conversion into a one-bedroom annexe with decking looking over the garden pond.
Also in the grounds are a tennis court, a stream, seating areas, woodland, paddocks and pastures.
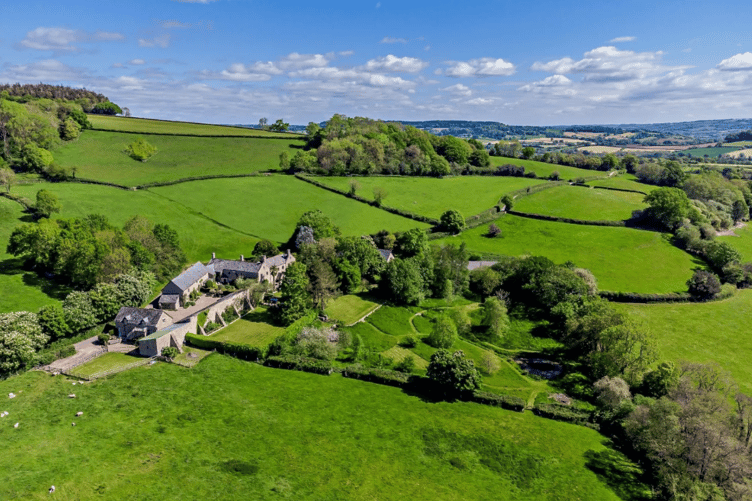
The property is on the market with Strutt & Parker for a guide price of £3,500,000.
The agent commented: “Dating from the 16th century, Hooperhayne is a welcoming home offering generous light-filled accommodation over two floors. Configured to provide a comfortable and practical living and entertaining environment, the rooms have the amenities of 21st century living whilst retaining original features such as timber beams, traditional fireplaces and mullioned windows.”
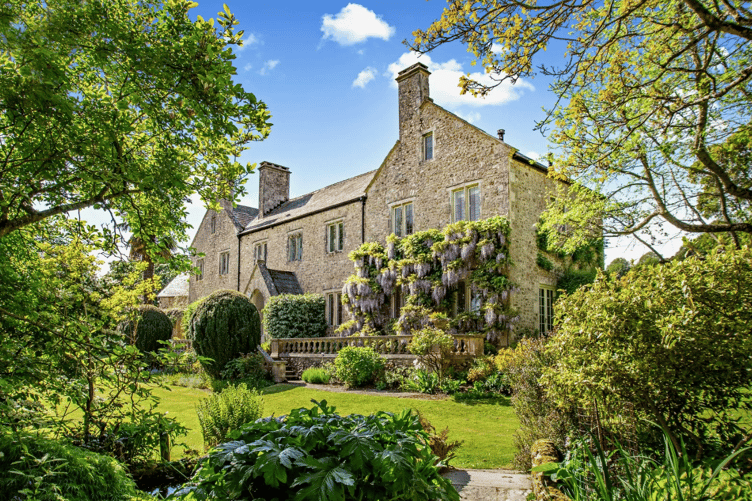




Comments
This article has no comments yet. Be the first to leave a comment.