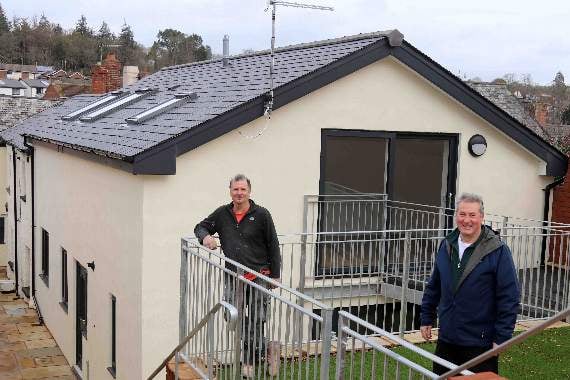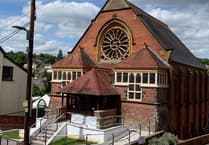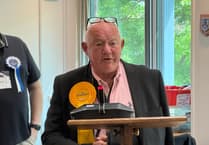WELL-KNOWN Crediton building contractor Ross Stephens of RJ and AP Stephens Ltd and family business partner Andrew Grant are proud of their latest achievements.
The pair created a partnership to develop the former restaurant, most lately known as Il Casita and before that The Grapevine and way back in history, it was a dairy.
After a great deal of work, the partners have created a three-bedroomed house, a two-bedroomed cottage, a two-bedroomed flat and a one bedroom flat.
One of the properties, the two-bedroomed flat has already been sold and the others are now on the market.
THREE-BED PROPERTY
The three-bedroomed property is in the garden of the former restaurant and is being offered for sale for the very first time.
There is High Street access through a communal front lobby and two designated parking spaces at the rear. It comes fully finished with carpets/Karndean flooring, landscaped gardens, integrated appliances and a 10-year warranty.
Built to make the most of its position, the house has been designed and built in a reverse level, although the clever design allows entry to either level from outside.
On the ground floor is an entrance hall which provides access to three bedrooms with the master having a luxury ensuite shower room and doors to a private paved terrace. There is also a family bathroom on the ground floor.
Up the stairs, there is a great sized kitchen/dining room with well fitted kitchen and integrated appliances and plenty of light through the roof lights.
The living room is of a good size and is light with doors out to the balcony and onto the garden area. The garden is level with pretty walls and laid with artificial grass for ease of maintenance. Steps then link to the parking area with two designated spaces.
The cottage is freehold and owners will contribute to the upkeep of the communal areas (entrance lobby/pathways) and parking area.
It is being sold with a guide price of £280,000.
COTTAGE
The newly-converted two bedroomed cottage includes two bedrooms on the ground floor, both with luxury en-suite shower rooms. Upstairs there is a lovely kitchen/breakfast room with integrated appliances and plenty of light from the roof lights.
The living room is large and has room for a dining table. It is a lovely cottage, uniquely designed and you will not be disappointed. Outside is a private paved garden, ideal for some seating/washing space and a footpath to the designated parking space.
It has a guide price of £195,000.
FLAT
The dwelling has High Street pedestrian access through a communal front lobby and a designated parking space at the rear.
This is a ground floor, one-bedrood apartment which overlooks St Lawrence Green and has a level and short walk to the town and bus stops (opposite).
There is an open plan kitchen/living room, a double bedroom, store room and a luxury bathroom. There is rear access to a recycling/bike store and on up to the parking at the rear.
The property is leasehold on a 999-year lease. A monthly management charge will be payable to cover buildings insurance, communal areas and ground rent but this will be set by the new owners at an appropriate level (via a management company run and owned by the owners).
The freehold of the two apartments and associated costs will be covered by the two apartments with the two freehold dwellings contributing to the communal area upkeep only.
The guide price is £125,000.
The properties are being marketed with Helmores estate agents of Crediton.
For further details, visit: www.helmores.com , telephone 01363 777999 or email: [email protected] .

.jpg?width=209&height=140&crop=209:145,smart&quality=75)



Comments
This article has no comments yet. Be the first to leave a comment.