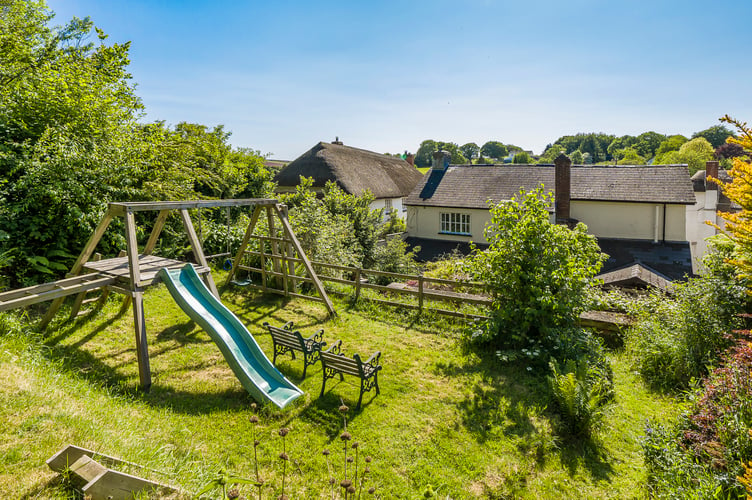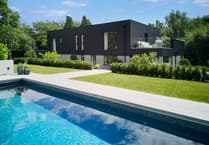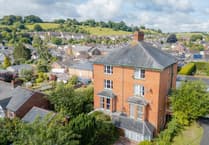This “charming” period house for sale sits at the end of the main street in a quaint hamlet.
Burnhills, in Coleford, is thought to date back to the 17th century, being refurbished in 1840 and modernised in 1970.
Coleford is described by Historic England as an “unusually unspoilt and picturesque” hamlet, with the majority of the properties being listed, including Burnhills.

The house is constructed of plaster cob and rubble, and features a slate roof, rubble stacks, original sash windows and a 1900s front door.
An open-fronted porch with a glazed porch leads into the hallway, with a dual aspect sitting room to the right, featuring a 17th century inglenook fireplace with a stone surround, a window seat, and a door to the garden.

The open-plan kitchen and breakfast room also features an inglenook fireplace, as well as a bay window, while also on the ground floor are an office, a larder, a shower room and a utility room.
Upstairs, there are four bedrooms, three of which have fitted cupboards, and a family bathroom.

The gardens, which are described as a “particular feature” of the property, include an al-fresco dining area, a walled vegetable garden, mature shrubs and trees, flower beds, a greenhouse and a shed.
There is also a private parking area and a workshop.

The property is being sold by estate agent Stags for a price of £575,000.
The agent commented: “[This is] a charming detached period house located in the heart of the peaceful Mid Devon village of Coleford. The house provides spacious accommodation over two floors with a large open plan kitchen / breakfast room and sitting room on the ground floor, along with four bedrooms and a family bathroom on the first floor.
“To the rear of the house is a paved al-fresco dining area, mature terraced gardens and a walled vegetable garden. To the side of the house is a driveway offering parking for five cars and a detached workshop.”





Comments
This article has no comments yet. Be the first to leave a comment.