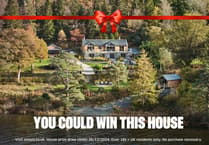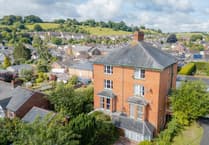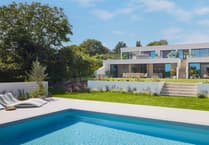With the cost of living rising, you may be looking to find a new home that you can buy for less.
While most of the cheapest homes available have only a single bedroom, there are still properties on the market that are suitable for a family.
We’ve rounded up the least expensive family homes to buy in Crediton, all costing less than £215,000.
High Street - £140,000
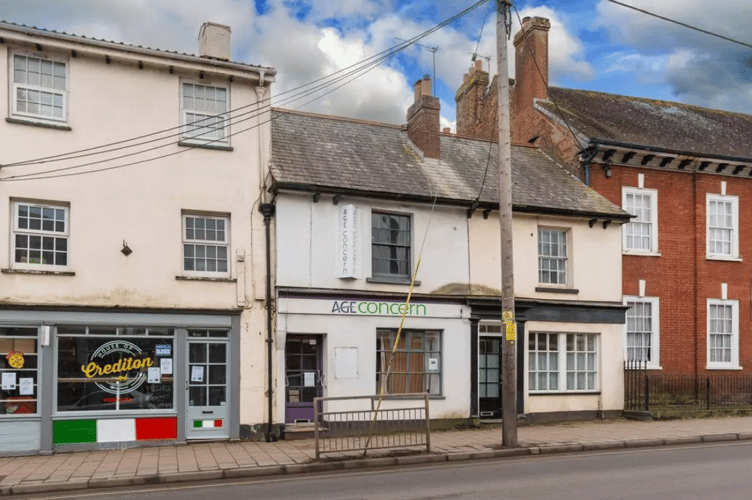
This three-storey commercial building on the High Street has the potential to become a residential home with “minimal changes”.
The mid-terraced property is made up of a ground floor retail space/living room with a kitchen at the rear, two potential bedrooms and a bathroom on the first floor, and a loft room on the second floor.
To the rear of the property, which is Grade II listed, there is a covered store for bins and recycling and a block store.
High Street - £160,000

Also on the High Street is this Grade II listed building spanning four floors.
On the ground floor and basement level is a previous retail outlet and office, while upstairs there is a maisonette flat.
Within the maisonette, there is a living room, a kitchen and two bedrooms, plus a bath.
East Street - £175,000
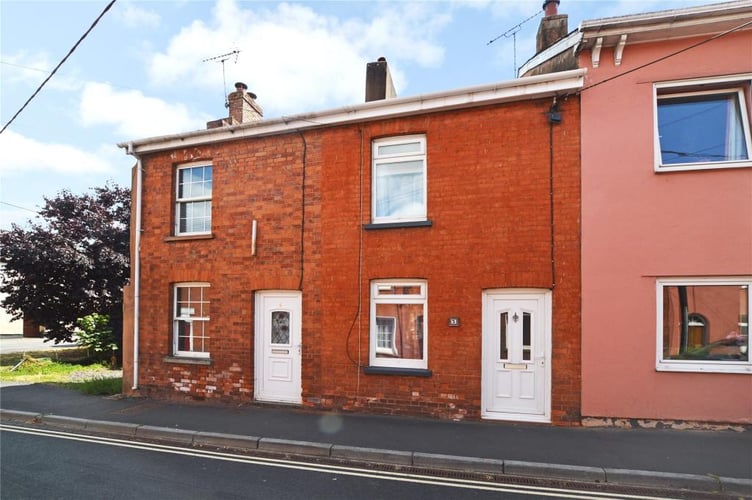
This terraced house is close to Crediton town centre, a supermarket and a main bus route.
Inside, there is an entrance hall leading to the living room, a study with a sliding door, a kitchen, and a shower room on the ground floor.
Upstairs, there are two bedrooms and a loft, while outside, there is a decked area and a gravelled area with a small storage shed.
Butt Parks - £195,000

This semi-detached house is brick-built and close to nearby schools, being described as a “great opportunity”.
The home is made up of a living room, a kitchen/dining room and a utility room, while upstairs there are three bedrooms and a family bathroom.
To the rear of the house is the main garden, with a front garden and on-road parking also included.
Mill Street - £210,000

This detached home is centrally located and is being sold with no onward chain.
Inside, there is a dual-aspect living room with a wood-burning stove, a dining room, a kitchen with an integrated oven, two double bedrooms and a family bathroom,
Outside, there is a west-facing courtyard with a two-storey outbuilding, including a utility area and an open-plan studio space.
