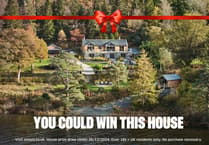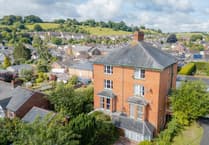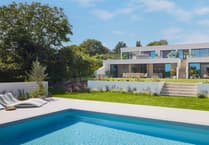This thatched cottage for sale was once home to an 1800s church builder and comes with an “exceptional” garden.
White Cottage, in Crediton, dates back to the 18th century and was extended in the 1890s when it was bought by Sydney Francis of Dart & Francis.
Dart & Francis was a local building company primarily focusing on the construction of churches, and fittingly, White Cottage offers views to Crediton Parish Church.
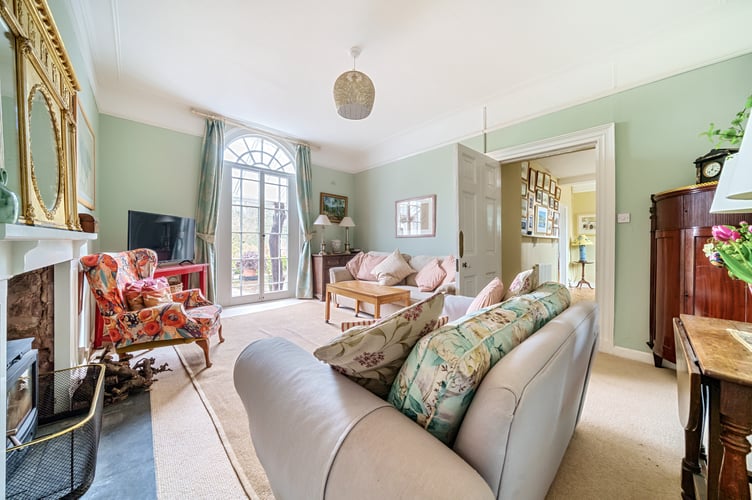
Inside, the entrance hall features tiled floors and timber panelling, while the inner hall has a lead-lined window and parquet flooring.
The reception rooms include a breakfast room with a brick fireplace, a window seat and garden views, a drawing room with built-in cupboards and a revealed beam, and a kitchen/dining room with French doors out to the rear patio and an array of cottage-style fitted units.
Also on this level are the sitting room, which has a decorative arched window and a feature fireplace, and the study, which has exposed beams and looks out to the front of the property.
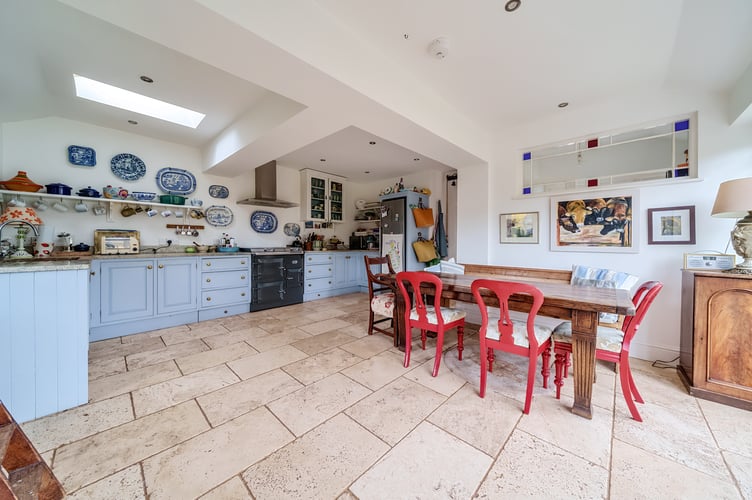
On the first floor, the master bedroom benefits from an ornate feature fireplace, built-in wardrobes and an en-suite bathroom with a claw foot bathtub.
There are a further three bedrooms on this level, as well as a family bathroom.
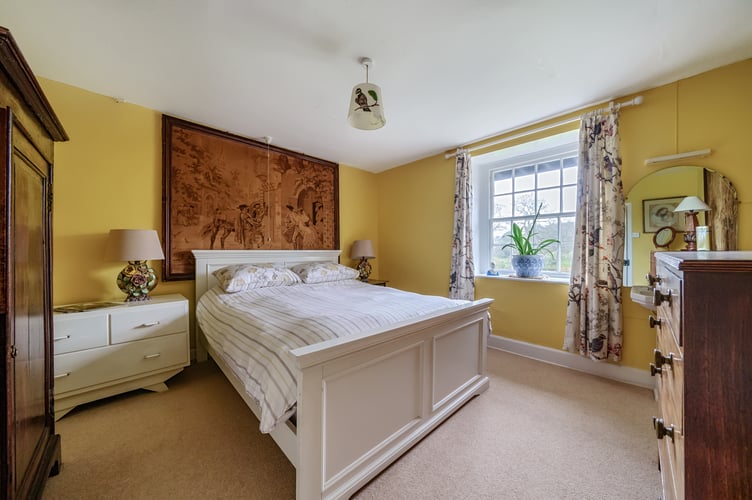
Outside, there are south-facing gardens described as a “gardener’s dream”, which are enclosed with a characterful crinkle-crankle wall which borders the neighbouring park.
In the grounds, there are lawns, flower beds, a vegetable garden, a potting shed and a single garage, as well as a patio area.
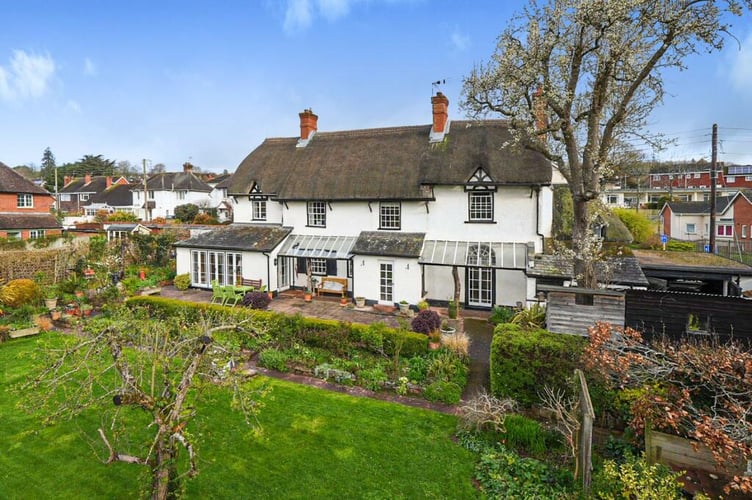
The property is being sold by estate agent Stags for a price of £625,000.
The agent commented: “White Cottage is an exquisite Grade II Listed thatched cottage of early 18th Century origins with views over the neighbouring park and church.
“This characterful home is bright and spacious with over 2,200 sq ft of versatile accommodation arranged with 4 bedrooms, sitting room, drawing room, breakfast room, kitchen/dining room, study, utility, bathroom, master ensuite and guest cloakroom.
“The exceptional south facing cottage garden is a true delight enclosed with a charming crinkle crankle wall, arranged with a vegetable plot, a generous patio, well-stocked flower beds, lane and an outbuilding. Attached is a single garage.”

