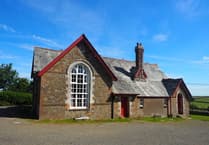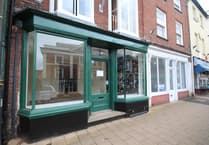AT the May meeting of Thorverton and District History Society, members received a talk by Peter Dare about Exeter Cathedral restoration and conservation 1969 to 1985.
Peter was the stonemason in charge of the works during this period and at the time he lived in Jericho Street, Thorverton.
The main periods of construction of the cathedral were 1114 to 1200 and 1279 to 1390. When Peter started, the Victorian church of St Mary Major stood in front of the west end of the cathedral. Cars could drive through the Close and park in front of the cathedral.
St Mary Major church was demolished in about 1970 due to lack of use but the Three Gables remained.
The foundations of St Mary Major were constructed of brick inverted arches and cut through the Roman bath house and the Saxon church it replaced.
Looking down Princesshay you see the Norman tower built about 1100. Later building in the medieval period extended the east end of the cathedral. The towers are both different and highly decorated.
There is more decoration on the south tower but this suffers more from the prevailing south west winds and rain.
In places the walls are 2.5 metres thick with dressed stone on the outsides and rubble infill.
In 1280 rebuilding was done but a different style of masonry was used. The windows were taller and the walls less thick and now about 1.5 metres.
The west front is a bit out of proportion. The screen was built up and the window goes down behind the screen. Stone used in the construction was from Salcombe Regis down to Branscombe.
There is a Norman church in Branscombe and the area had plenty of skilled quarry works and masons. Stone was transported to Exeter by ship or road. When Peter reopened Dunscombe Manor quarry in 1970 they found chisel marks from 1445 on the stones.
Stone is now cut using tungsten tip chain saws and it has to be removed carefully before being split. This was open quarrying but the stone from Beer had to be mined from underground. Beer stone is a lime stone and is softer. It has been in use since Roman times.
Some of the stone used at the cathedral came from Caen in France and poor quality volcanic stone from Barley quarry was used for infill as it was cheaper. All the stone work needed designing and chisels were used for carving and shaping the stone. Mallets were round and made of apple wood. Hammers were made of steel. String lines were used to set uprights, straight lines and levels.
The construction used a lot of scaffolding and this was erected as the walls went up. In 1980 repair work was carried out. Damaged areas were cut out and new stone inserted. They tried to keep detail the same as the original. The roof is covered in lead and the bells are in the south tower.
All the roof timber is oak from the Dean and Chapters forest in Chudleigh. Over the years the roof has moved about two metres but it was stabilised in the early 1900’s.
Flying buttresses were to help support the roof at wall plate height and pinnacles were added to help keep the buttresses down. The pinnacles had to be repaired as they were badly weathered and Peter carved family members including his daughter Polly into the work.
Images of Butch, the smoking dog from Exmouth and his owner Mr Murrell were also carved along with images of the Bishops of Exeter and Crediton.
Conservation work was carried out on the west front in the 1970’s and little was replaced. Bath stone from the demolition of St Mary Major was kept and used in the restoration.
It was originally a Catholic cathedral and the whole of it was painted. The paint probably helped preserve the stone work on the west front. All repair work carried out is structural and not just decorative.
The Chapter House was constructed about 1200 and St James’ chapel was damaged during the blitz in World War Two.
An internal clean was undertaken in 1970 to remove the dirt caused by smoke from internal stoves. The cathedral has the longest unbroken roof span in Christendom.
The Lady Chapel is highly decorated with painted screens. The organ has been in place since the 1600’s and weighs about 12 tons. Designs have changed over the years. The Victorians were very organised and they aimed for consistency whilst earlier carvings were more individual.
The acknowledged expert on the cathedral is John Allen and he is giving a talk at St Petrock’s in mid-September – look out for details.
Robert Turner




